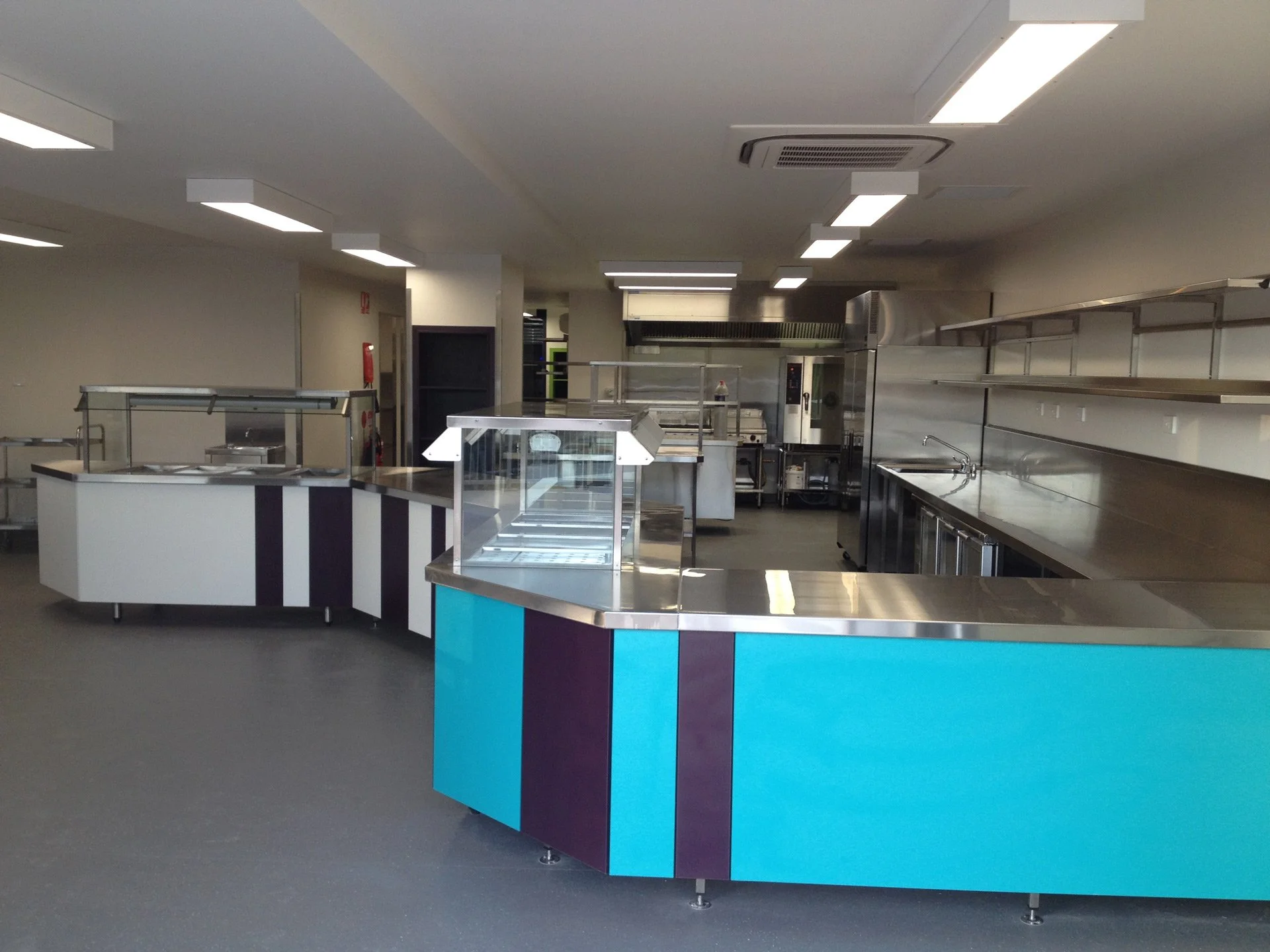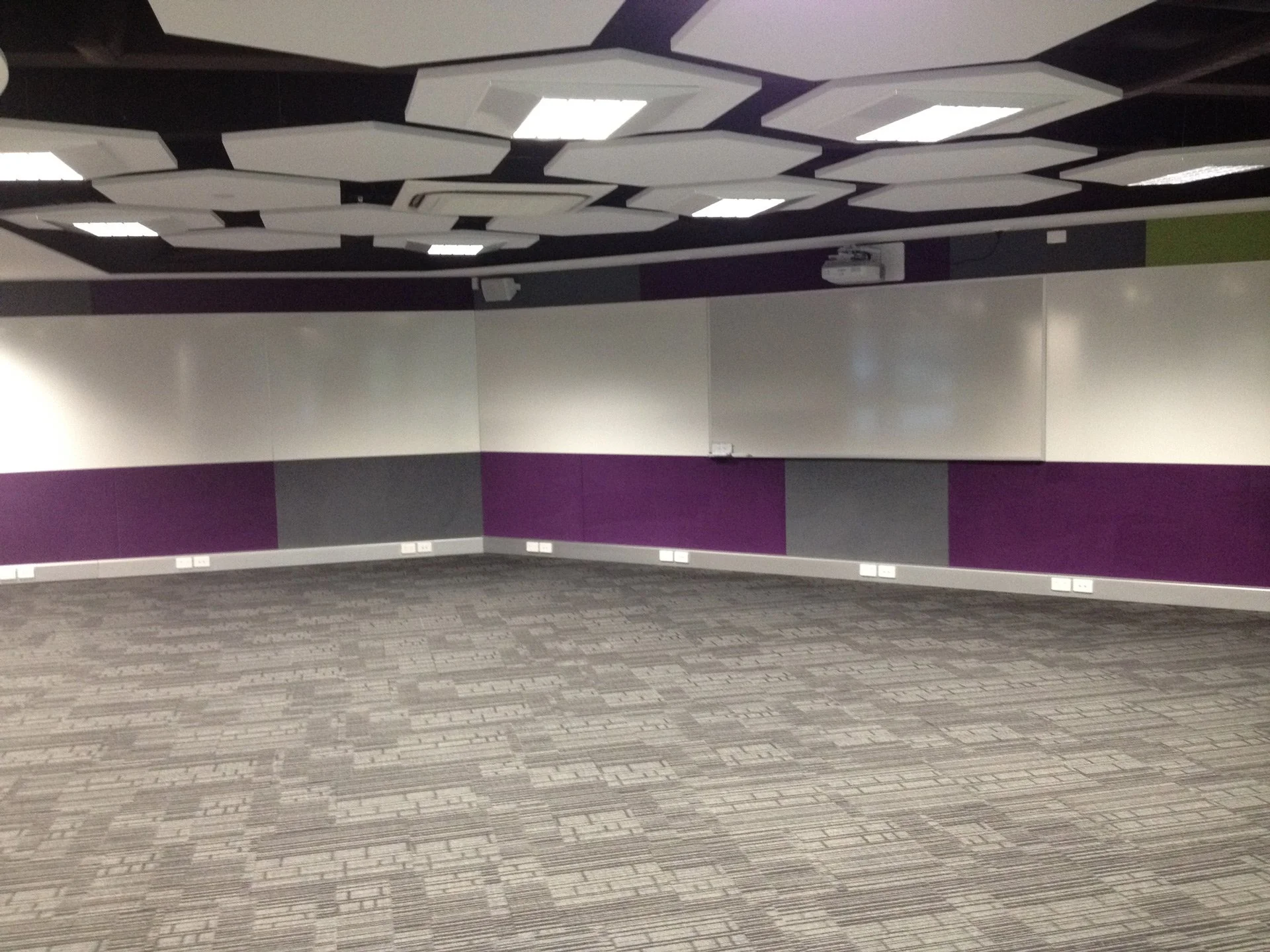EDUCATION
Bethania Lutheran School Learning Enrichment Building
Client: Bethania Lutheran School
Architect: Linear 56 Design
Value: $2,500,000
Role: Builder
Year: 2021
Construction of a new two-storey multi-purpose building on a greenfield site, 2200m3 of bulk excavation to facilitate the placement of strip and mass concrete footing supporting blockwork and a suspended concrete slab, housing staff offices, general learning areas, food preparation facility, sprung timber dance floor and outdoor covered areas.
Pimpama State School Multipurpose Hall
Client: Department of Education & Housing
Architect: Ark Lab
Value: $6,300,000
Role: Project Manager
Year: 2018
Design and construction of a new building on a greenfield site. Mass concrete footings over 52 six metre deep concrete piles to ultimately support a 2350m2 suspended post-tensioned deck. 95 tonnes of structural steel cladded in face brick, glazing and metal with a sheet metal roof.
St Andrews Lutheran College Junior School Upgrade
Client: St Andrews Lutheran College
Architect: Burling Brown & Partners
Value: $4,500,000
Role: Project Manager
Year: 2017
Eight separable portions consisting of refurbishments to existing buildings and the infill construction of an undercroft to previously constructed Pre-Prep Building. Furthermore, the construction of an outdoor concrete amphitheatre.
Saint Stephen’s College Administration Centre
Client: Saint Stephen’s College Coomera
Architect: Burling Brown & Partners
Value: $4,000,000
Role: Project Manager
Year: 2016
Two-storey construction of a new commercial style office building. Ground slab over strip footings supporting concrete columns and post-tensioned suspended concrete slab. Cladded with a combination of rendered blocks with FC cladding and glazing. Sheet metal roof over timber trusses.
All Saints Anglican School PE Centre
Client: All Saints Anglican School
Architect: Burling Brown & Partners
Value: $7,000,000
Role: Project Manager
Year: 2016
Construction of new building on greenfield flood plain. 600mm deep, hard stand and mass concrete footings over 82 nine-metre deep concrete piles to ultimately support a 2600m2 suspended post-tensioned deck and linkway. 175 tonnes of structural steel cladded in formed concrete walls and face brick with sheet metal roof and clerestory. On completion, providing dual internal basketball courts, change rooms, office and amenities.
St Andrews Lutheran School Pre-Prep Centre
Client: St Andrews Lutheran College
Architect: Burling Brown & Partners
Value: $2,600,000
Role: Project Manager
Year: 2015
Construction of new building on greenfield site. Bulk excavation to facilitate a large suspended post-tensioned deck over mass concrete footings and columns. Structural steel with lightweight steel roof trusses and a combination of brickwork, metal and FC cladding. Overall height of the building was 12 metres with the main deck and outdoor area being 2500m2.
St Andrews Lutheran School CRC Extension
Client: St Andrews Lutheran College
Architect: Burling Brown & Partners
Value: $2,000,000
Role: Project Manager
Year: 2014
Enclosure of undercroft to existing building on sloping site. New 1100m2 suspended concrete slab over mass concrete footings and columns. Cladded with glass and express joint FC, providing new GLAs, commercial grade kitchen, tuckshop facilities and offices.



















































































































