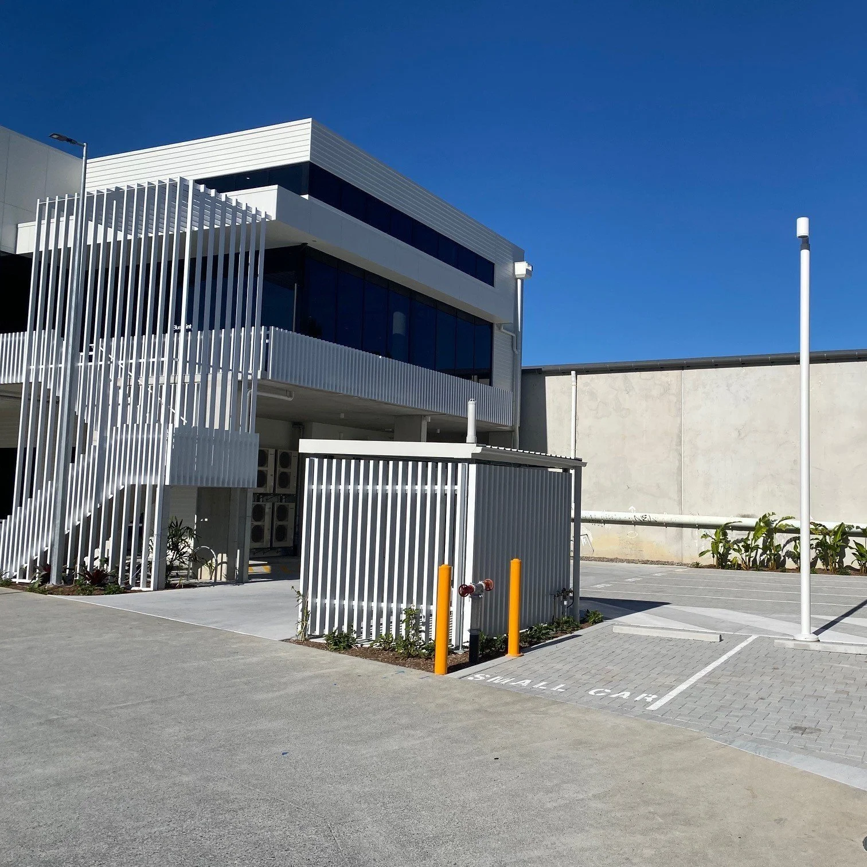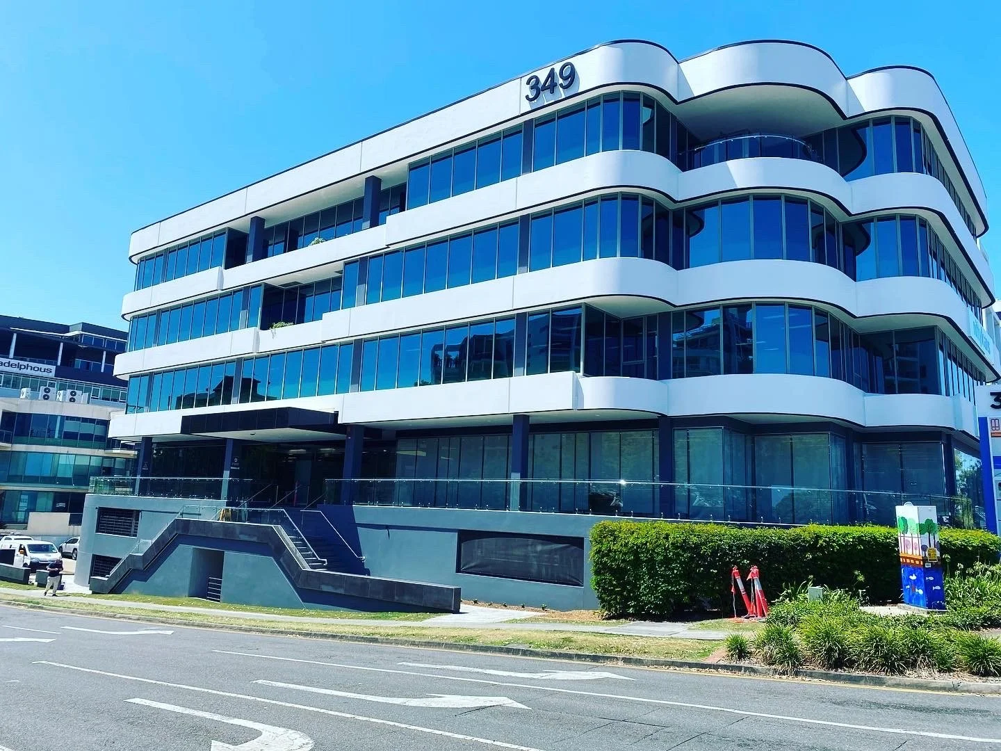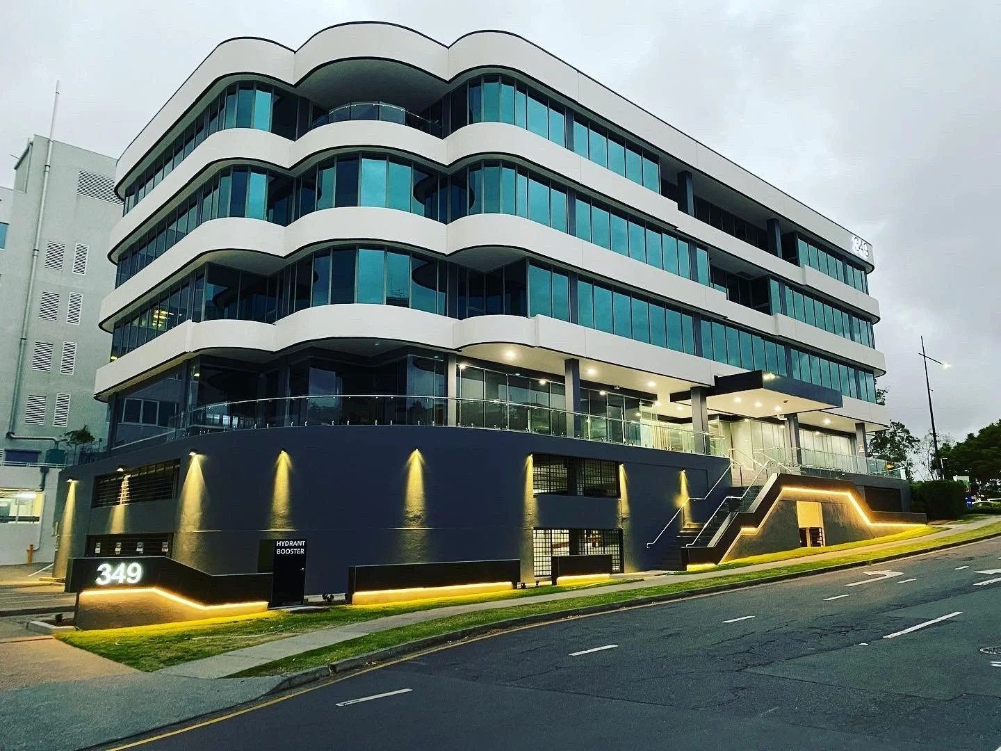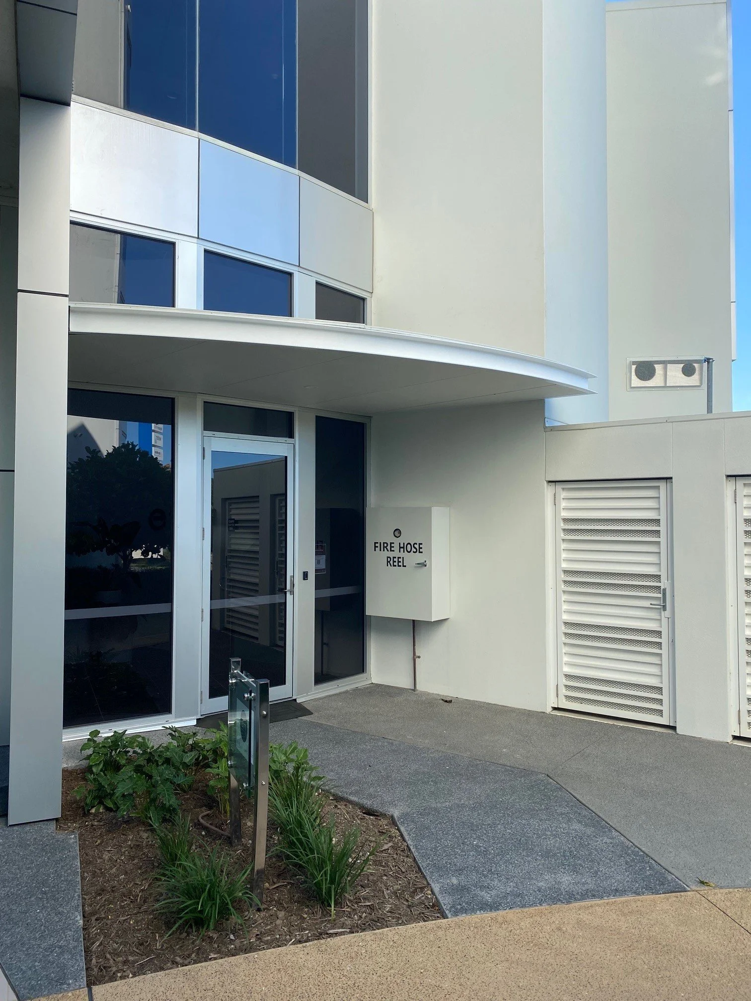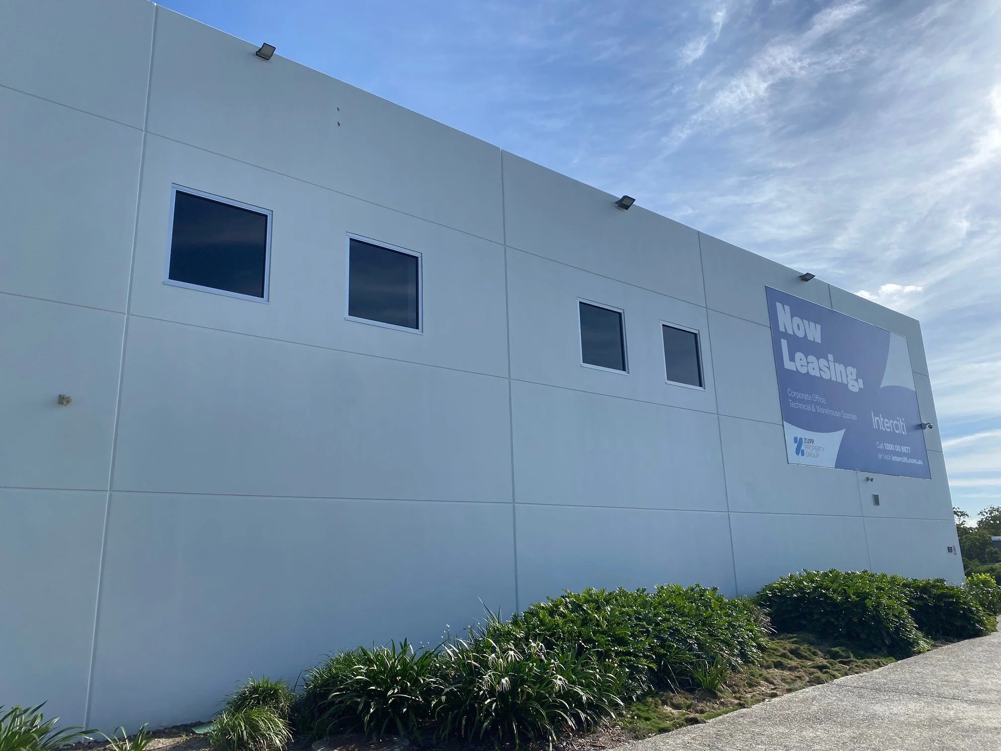COMMERCIAL
18-26 Lahrs Road Ormeau
Client: Zupp Property Group
Architect: Tim Woodfield
Value: $1,900,000
Role: Builder
Year: 2025
Fire restoration and cleaning of existing office and warehouse, internal demolition, reconstruction of internal structures and mezzanine levels, new services and complete fit out to meet client requirements and compliance with current standards and codes.
223 Burleigh Connection Road
Client: BluePoint Properties
Architect: MI Design Studio
Value: $4,000,000
Role: Builder
Year: 2024
3 storey commercial office building positioned on a greenfield site with restricted access. Includes civil works, ingrounds and screw piers supporting a concrete, blockwork and structural steel structure, finished with high level glazed walls and a combination of render, FC and weatherboard cladding.
349 Coronation Drive Milton
Client: Zupp Property Group
Architect: Tim Woodfield
Value: $850,000
Role: Builder
Year: 2023
Complete exterior façade upgrades and internal ground floor lobby. Include demolition of existing footpaths and tiling, construction of new stairs, boundary walls, replacement of existing tiles and fittings and fixtures of the ground floor lobby. All works completed with a live and operational environment.
270 Lahr's Road South Pod
Client: Zupp Property Group
Architect: Tim Woodfield
Value: $650,000
Role: Builder
Year: 2022
Base building alterations of services and structural walls to accommodate the fit out of incoming tenants. Two new ground floor entry structures and the installation of four windows into an existing tilt panel wall for an upper level tenant.
140 bundall road
140 Bundall Road Refurbishment
Client: Zupp Property Group
Architect: Shane Denman Designs
Value: $1,600,000
Role: Project / Site Manager
Year: 2019
External and internal refurbishment of the commercial building at 140 Bundall Road. Works included the construction of an awning and roadside signage with the introduction of five new vertical façade blades and Zupps signage. Internal refurbishment of all lift lobbies and amenities on levels 1-5 and ground floor entrance and lobby, lift extension works to basement carpark. All works were staged as the building was operational and occupied with tenants on floors 1-4.
Vantage Apartments Stage 1 & 2
Client: Rayjon Properties
Architect: Ellivo Architects
Value: $21,000,000
Role: Project Manager
Year: 2017
Two towers, four and five stories built over underground car parks with 59 apartments, central facilities, pool house and pool, developer’s office, internal roads and infrastructure to cater for future towers.
Griffith Link
Client: Griffith University
Value: $800,000
Role: Project Manager
Year: 2016
Upgrade of the link way for the Griffth University Law building. Construction included a new suspended concrete linkway, glazing, cladding, handrails and balustrades, feature timber batten ceiling and finishes throughout.













